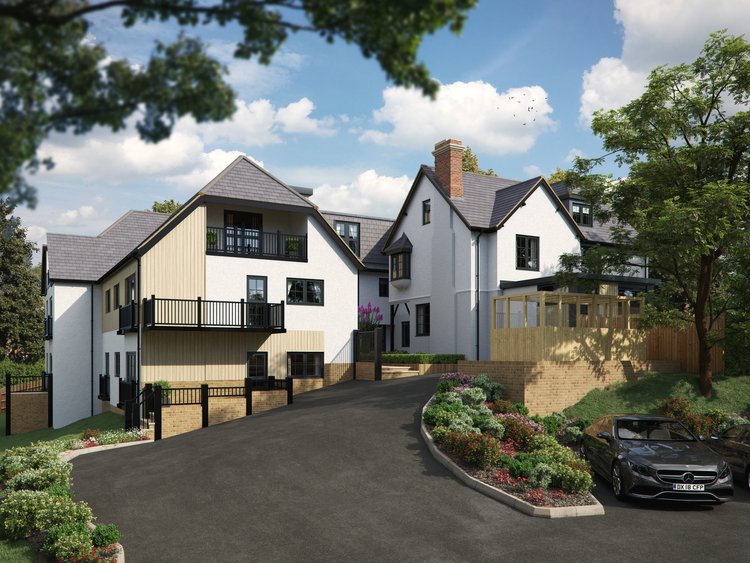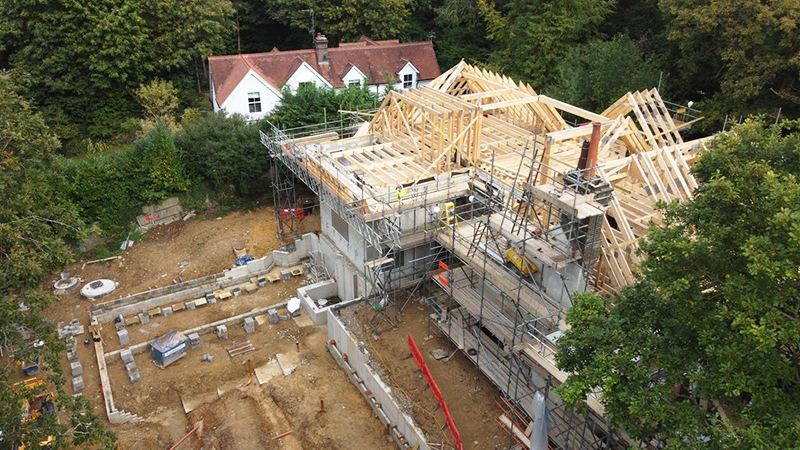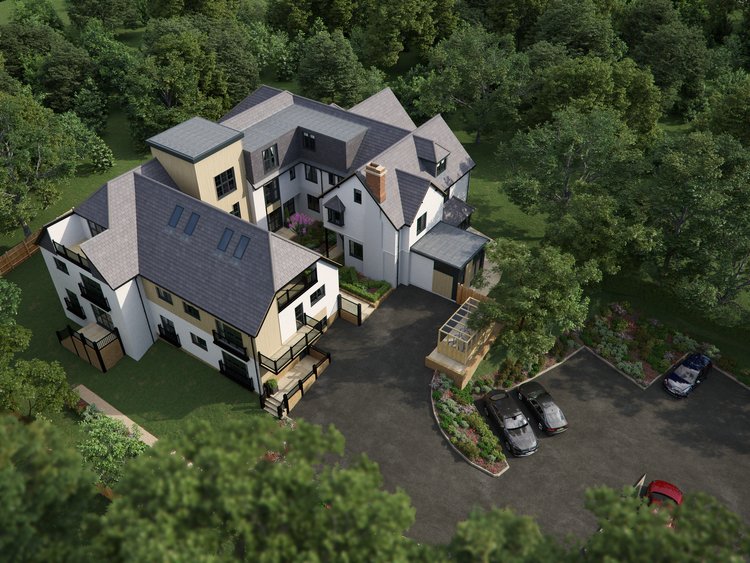Works are now complete on the extension and conversion of a Victorian building in Pembury. Formerly an NHS care home the project will form ten spacious apartments. The building will be served by both a lift and ambulant disabled stair accessing all levels.
The extension is partly subterranean and has been constructed with well insulated blockwork cavity walls above ground level. The polymer rendering and timber cladding on the front elevation of the building really adds to the appearance of this impressive project.





