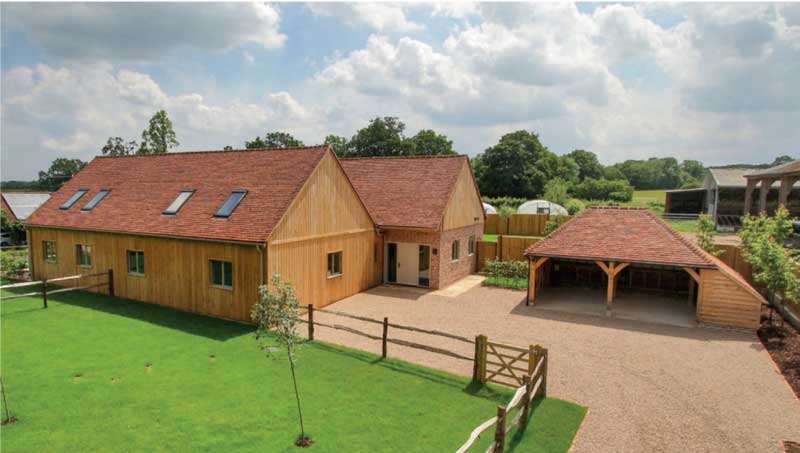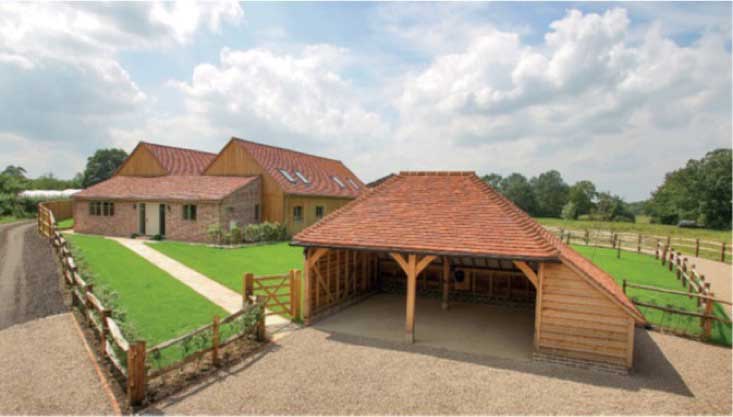Two new dwellings formed as semi-detached houses following the demolition of an agricultural barn. The new dwellings had to match the same design, scale, and materials as the former barn. Hence the lean-to sections and M shape roof with central valley.
The build took approximately one year from foundation excavation to completion. Vaulted ceilings internally provide bright and open living spaces. Externally lime mortar and oak cladding reflect the surrounding buildings and demolished barn.




