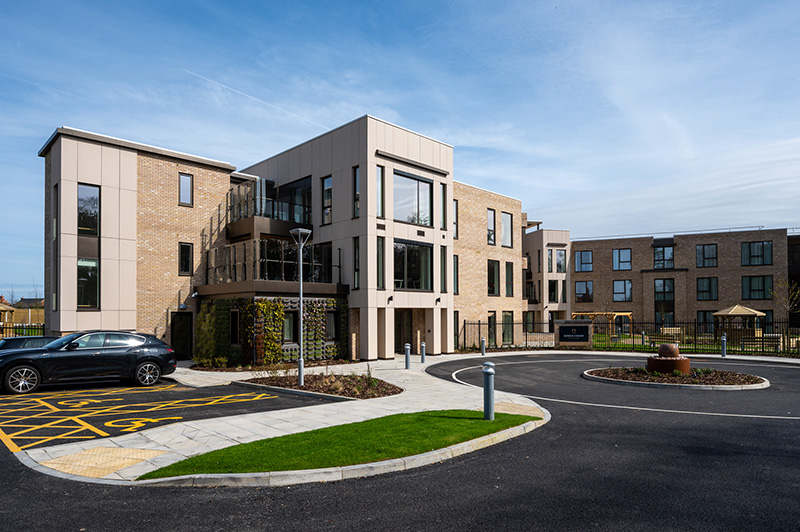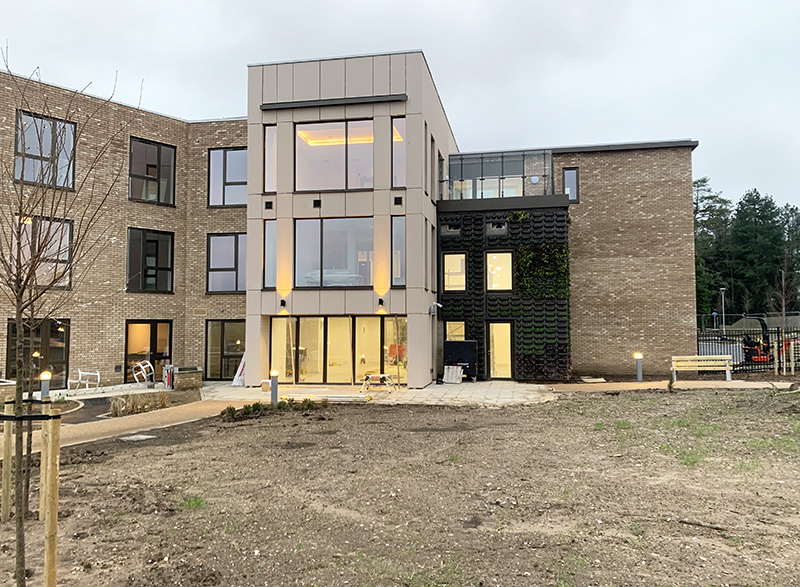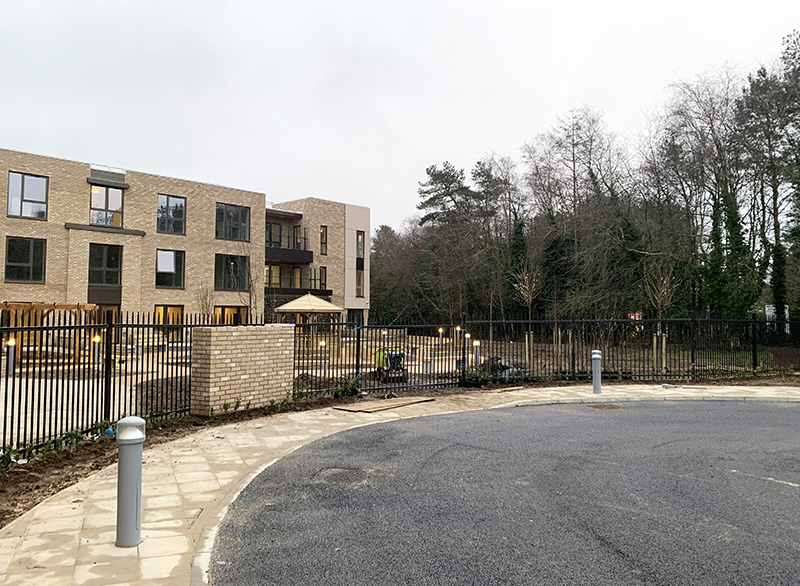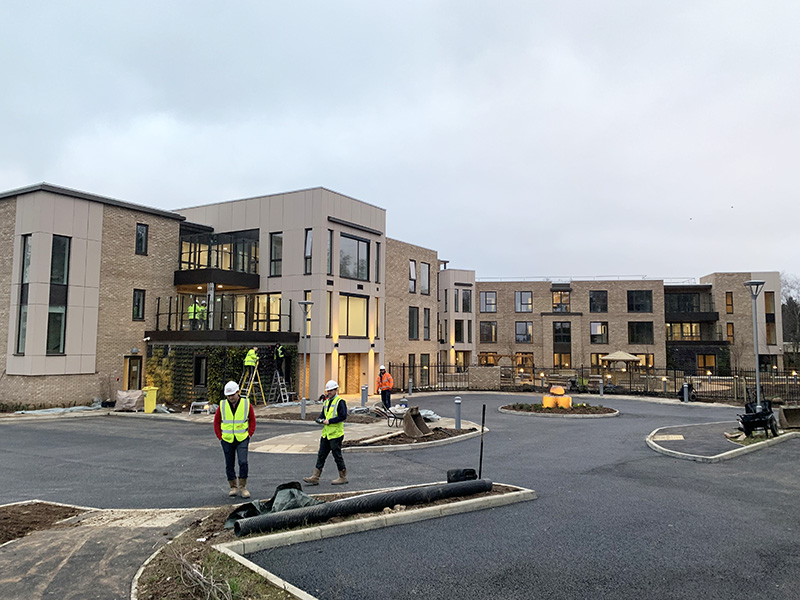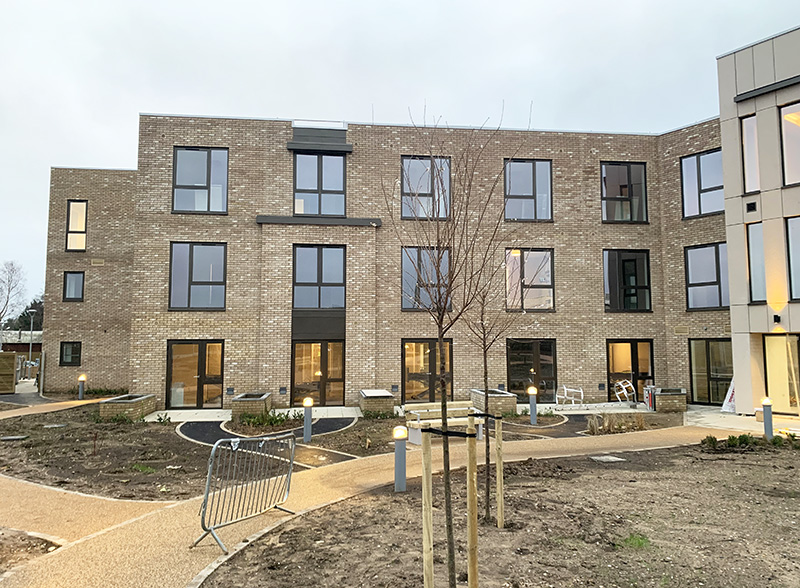Works are now complete…on this high-quality, 66 bed care home situated in beautifully landscaped grounds with local amenities. The care home comprises a cinema, library and community café. Also, a hair salon, therapy room, and private dining room. There are communal areas and kitchens on each level. The third floor has a garden room which leads onto terraces.
Each luxury bedroom has its own private balcony, and the ground floor bedrooms each has access to its own patio and garden. The landscaping includes user-friendly paths, leading to seating areas, surrounded by attractive planting and living wall panels containing trailing plants.
The building covers a floor space of 3,600 square metres and is constructed partly from a steel frame and partly from traditional construction with pre-cast concrete floors throughout. The façade includes glazing, brickwork, reconstituted stone cladding.

